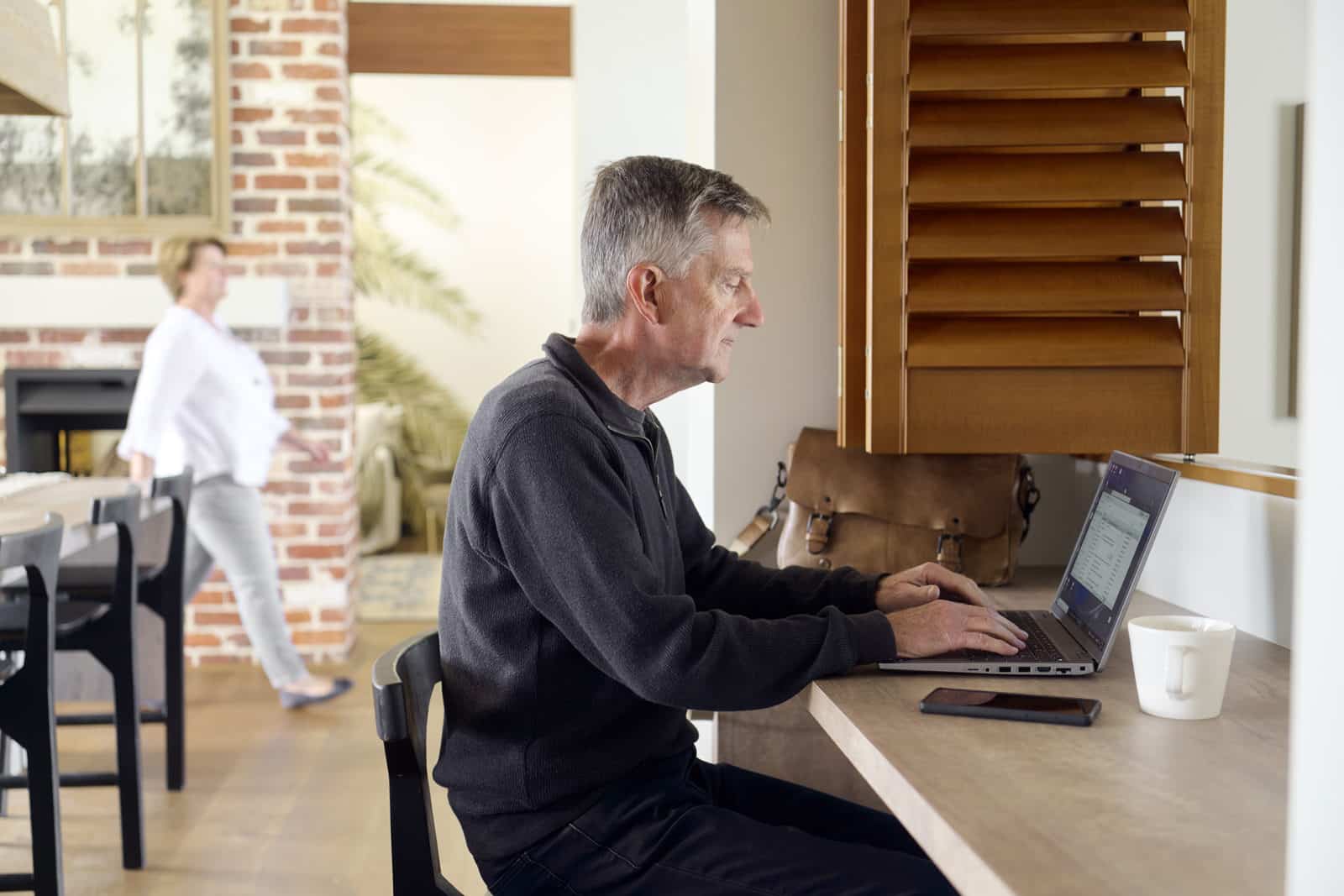In the News: Relax in a rustic retreat designed for all seasons

Date: Saturday 15 October 2022
Source: The West Australian
Journalist: Ysabella Salisbury


A haven designed to be a sanctuary away from the hustle and bustle, The Hinterland Retreat by The Rural Building Company is brimming with charisma.
The Rural Building Company Principal Designer Robert Kirkovski said the aim was to create a home that had an informal charm and and a scale that could relate to the Australian natural environment.
And it begins with the facade – an expression that follows through to the spaces within.
“The large volume of areas flow outwards through the high-pitched windows and soaring ceilings,” he said.
“We featured natural textured bush poles, natural wood roof timbers and sharp rendered walls with accents of traditional weatherboards to create the home’s personality and develop its character and persona.
“The colours were sampled from the native flora and we mixed the colours and textural palette to be a reflection of the joy in the surrounding environment.
“The landscaping was also configured to feel as if the house was on a large estate, with grand pathways and varying stone and decorative concrete leading up to a large decked podium level.
“The exterior is a true and genuine expression of the lifestyle aspect we infuse into each and every home.”
From the informal entry to the grandness of the formal living space, the abode exudes a relaxed and comfortable living style.
“You immediately arrive into the grand formal living and everything opens upwards and around you, embracing you as you enter,” Mr Kirkovski said.
“We like to bestow that welcoming feeling so that, when you, your family and friends arrive, they feel relaxed and at ease – it is one of our hallmark gestures.”
A striking design feature, which immediately draws your eyes to the ceiling, is a green visual strip with a photo montage of a garden conservatory, tying the open-plan living area together.
“We love creating true visual connections with nature and our floor plans expand outwards in multiple directions to the surrounding views and landscapes,” Mr Kirkovski said. “In putting these two elements together, we created a green visual strip skywards as part of the interior decoration.”
Mr Kirkovski said the kitchen mixed practicality, character and flair, using recycled brickwork as a splashback, which flowed out to the external cooking area.
“The shoppers access from the garage leads straight to the huge concealed scullery,” he said. “A large servery window provides direct access to the outdoor entertaining areas.
“Central to the kitchen is the island bench that incorporates an integrated dining bench, which aligns perfectly with the feature fireplace.”
A recycled brickwork fire chimney separates the main hub of the home and is a quiet and cosy spot to unwind.
A dedicated parents’ wing with an expansive bedroom, a walk-in dressing room, a spacious ensuite and an office space is accessed via an ante space.
Situated away from the main suite on the other side of the grand living space is a separate wing for the children and guests, featuring three minor bedrooms, the main bathroom and a laundry.
A fifth bedroom was designed as an apartment with a private ensuite, activity room and kitchenette space.
“The apartment allows for the ever-changing family component to be accommodated while providing some privacy but still allowing the whole family to share a home,” Mr Kirkovski said.
The Hinterland Retreat enjoys two distinct outdoor areas, which Mr Kirkovski said were named as seasonal spaces to emphasise the home’s relationship with the environmental conditions in all seasons.
“We have an outrageously sized summer alfresco area with elaborately soaring ceilings accented with feature brickwork and weatherboards to the external walls,” he said. “It is called the summer alfresco, as it’s the cooler part of the outdoor areas – somewhere to fire up the barbecue.
“We also have a winter alfresco that welcomes and embraces both the visitors and the landscape. Facing north, it’s less in depth, allowing the winter sun to caress and nurture the occupants of the home.”
The Hinterland Retreat is located in Banjup and is open for viewing on Wednesdays from 2-5pm and Saturdays and Sundays from 12-5pm.
The Hinterland Retreat
Bed 5
Bath 3
Address 48 Carriage Chase, Banjup
Builder The Rural Building Company
Contact 1800 643 800
www.ruralbuilding.com.au


